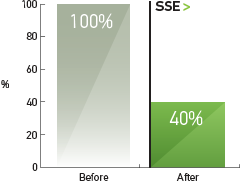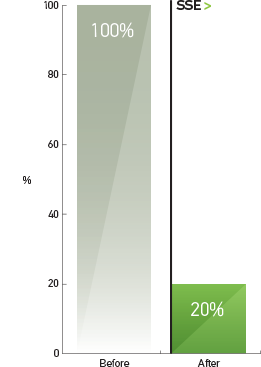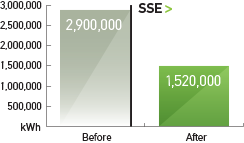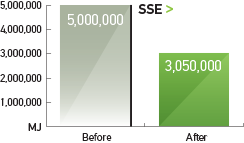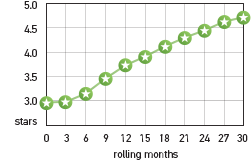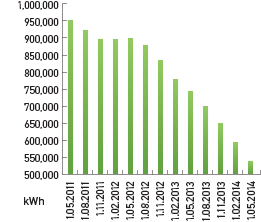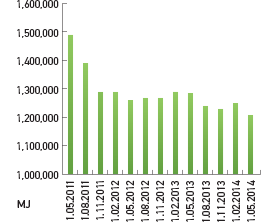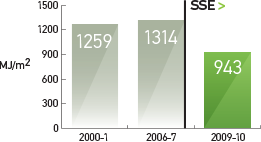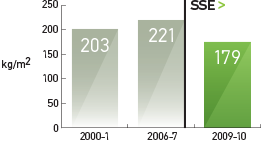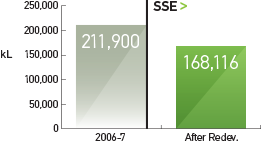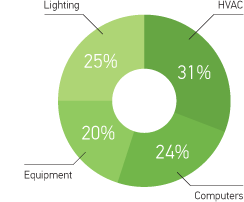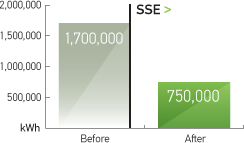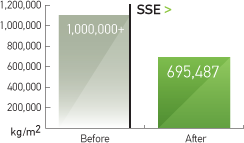National Wine Centre
System Solutions Engineering has completed major service upgrades at the National Wine Centre.
In conjunction with treasury funding, the University of Adelaide initiated a capital refresh project to replace mechanical, electrical and fire services through Industry House and the Wine Centre building – installing modern technologies to improve consumer experience and energy efficiency. Substantial running cost savings have been achieved, without altering the building’s unique aesthetic character – a challenge often posed for Adelaide’s many buildings with a strong heritage value.
ESD/initiatives
- Magnetic bearing water-cooled chillers
- High-efficiency modular condensing boilers
- Variable speed pumping
- Primary-secondary pumping & pipework
- CO2 sensing & outdoor air control
- Occupancy sensing setpoint control and setback
- Coolroom plant replacement & safety upgrades
- Full LED lighting upgrade
- RGBW colour changeable feature lighting
- Colour temperature changing function lighting
- Philips Dynalite control system integration
- Early warning fire detection system
- Theatrical smoke & firework ventilation
- Smoke purge system
- Switchboard replacement
- Digital power & energy metering
Improvements:
The service upgrades have maintained the unique aesthetic of the Wine Centre, however have enhanced the spaces by providing:
- Tuneable white lighting in key function spaces to enhance user experience during wine tastings
- RGBW coloured façade lighting off the courtyard, accentuating the building’s unique barrel-shaped roof
- Fully adjustable corridor lighting – enabling mobile and portable art displays to be highlighted
- Carbon-dioxide monitoring and controlled outdoor air introduction for improved occupant health
Services:
- AV integration
- Electrical (lighting, power & communications)
- Fire Protection
- Mechanical
- Cool-rooms and refrigeration
Associated Project Partners:
- University of Adelaide
- The National Wine Centre
- Sarah Constructions
- Air Con Serve
- O’Connors
- Niramar (SA)
- EDC Expert Group
- RNW
- AZZO


















 YEARS
YEARS 



























































